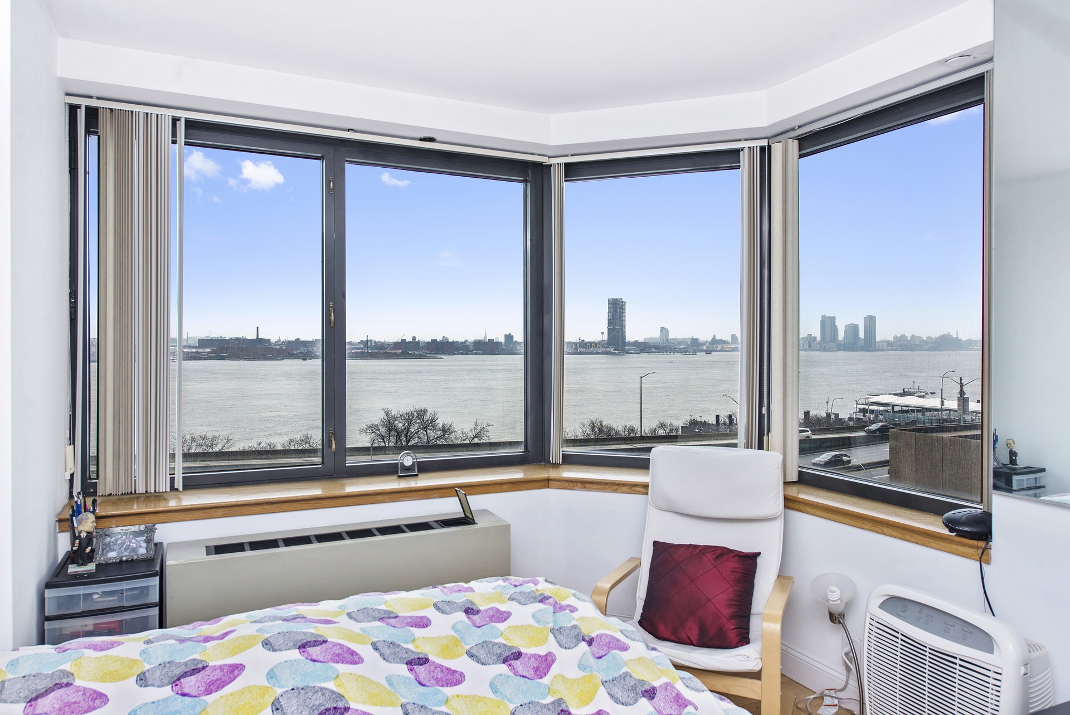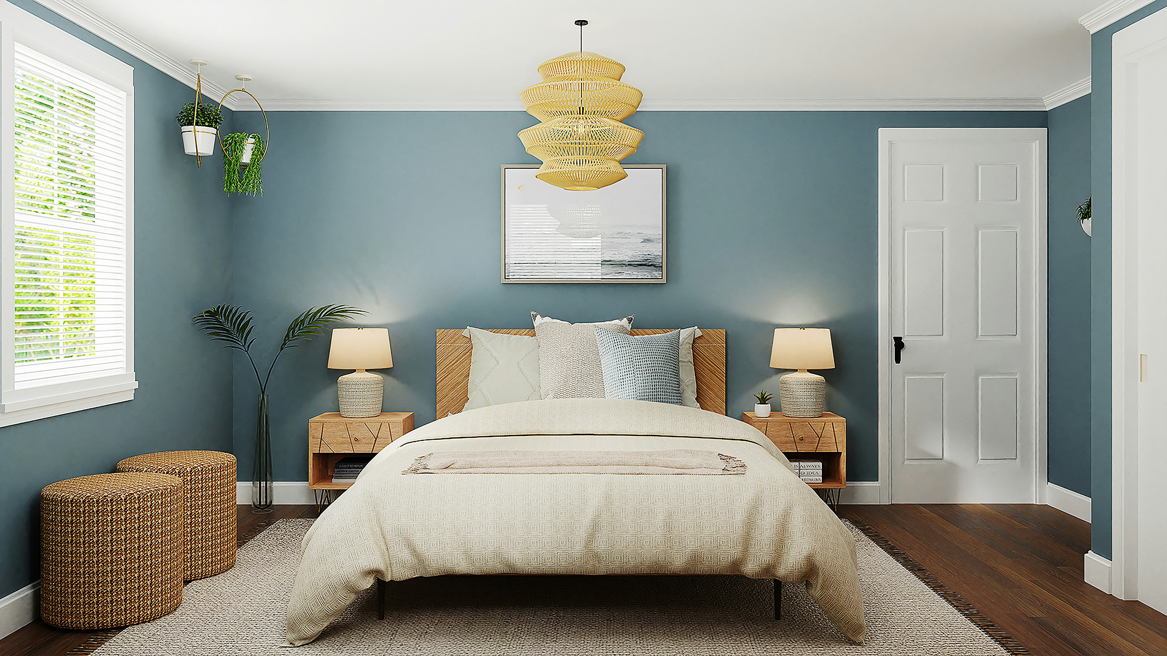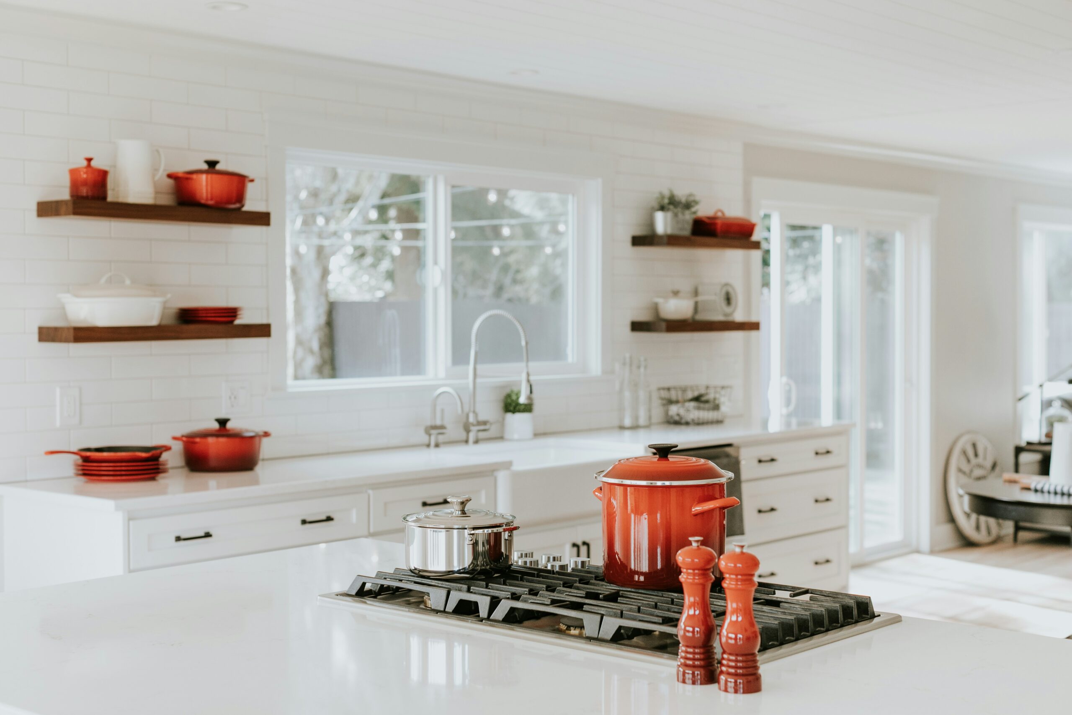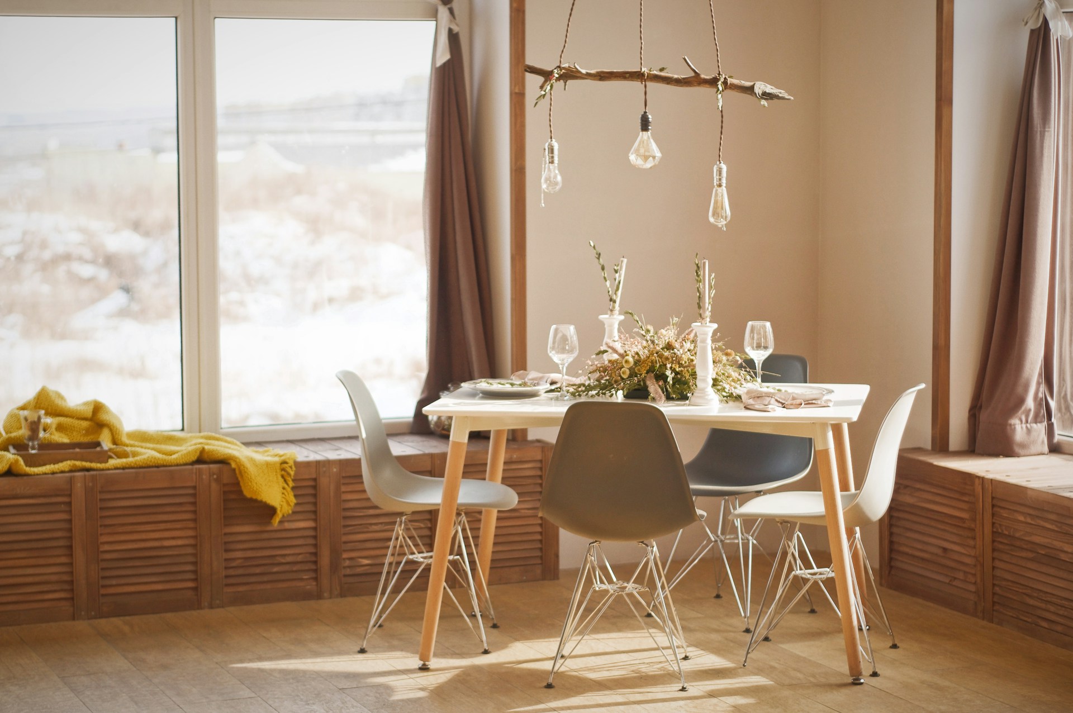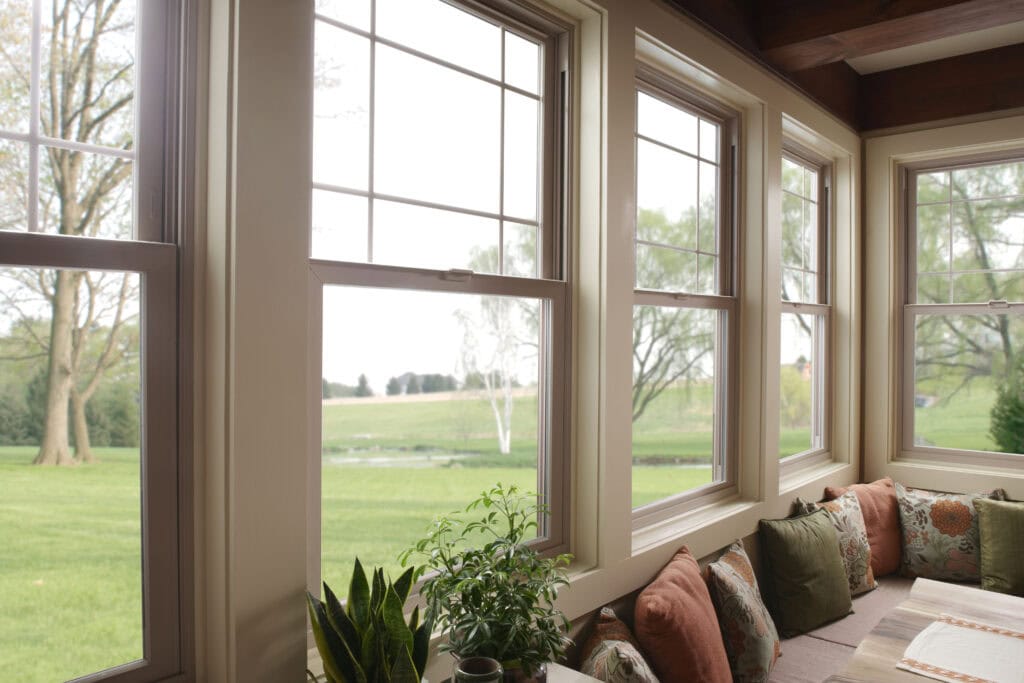
What’s the first thing you should consider when buying replacement windows? While energy-efficiency and cost may come to mind, it’s definitely the window size. Regardless of quality, finish, or function, if they’re too big or small, you can’t easily install them. If you live in a place that’s over a decade old, chances are you’ll need windows that match standard sizes to reduce costs and avoid unnecessary issues or rework.
At Mad City Windows, we’ve worked with thousands of homeowners in homes just like yours, helping our clients find the perfect window fit. We know that standard window sizes aren’t just budget-friendly; they also make the whole process smoother, from choosing the right style to installation.
How to Measure Windows
For many homeowners, here’s a common scenario: You’re standing in front of your window, ready to replace it, only to realize you’re not quite sure how to get the right measurements. Accurate window measurements are essential for ensuring a proper fit and avoiding costly mistakes during installation. Here’s how to measure like a pro:
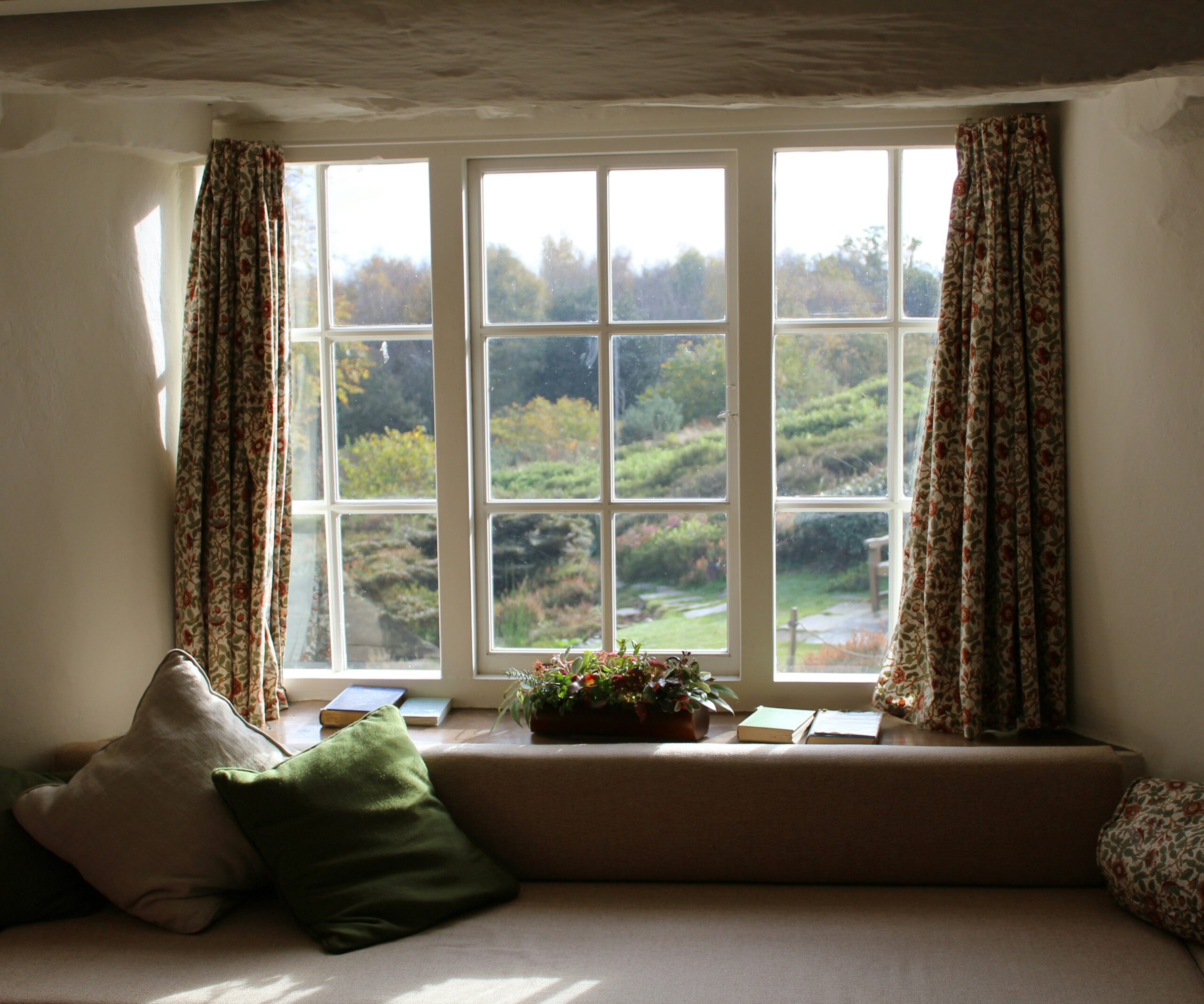
- Check for square dimensions: Diagonally measure from one corner to the opposite corner. If the window measurements differ by more than ¼ inch, the frame isn’t square and may require adjustments or custom windows.
- Measure width: Take horizontal measurements at the top, middle, and bottom of the window opening. Use the smallest measurement to ensure the new window fits snugly.
- Measure height: Measure vertically from the sill to the top at the left, center, and right. Again, record the smallest measurement.
- Measure depth: Record the distance from the interior to the exterior trim for proper fit.
Remember: record width first and then height for accurate ordering. However, if you refer to professional contractors, they will take precise measurements for you.
Window Sizes by Type
To choose the right window type, you should consider your needs and available sizes before the style. Standard window dimensions vary by type, which makes it easier to find the perfect fit for your home.
Single-Hung Windows
Single-hung windows are a timeless, practical option for many homes, especially in bedrooms, kitchens, and living spaces. They feature a fixed upper sash and an operable lower sash, making them both easy to use and energy-efficient. Their durable design makes them perfect for areas where ease of maintenance and reliable performance are priorities.
If you have an older home or space where a classic look is desired, single-hung windows provide a clean, traditional aesthetic.
Double-Hung Windows
Double-hung windows are a versatile, modern choice that suits almost any room in the house. Unlike single-hung windows, both sashes are operable. This allows for better ventilation and makes cleaning from inside your home a breeze. It is also especially useful in spaces like kitchens, bedrooms, or living rooms where convenience and airflow are essential.
Both single-hung and double-hung styles are taller than they are wide. Their key difference lies in functionality.
A single-hung window has a fixed upper sash, with only the bottom sash operable, while a double-hung window features two operable sashes, allowing better ventilation and easier cleaning. Common sizes include 2 feet 8 inches wide by 4 feet tall and 2 feet 8 inches wide by 5 feet 2 inches tall.
Popular Sizes
- 24″ wide by 36″ tall
- 32″ wide by 60″ tall
- 30″ wide by 40″ tall
- 36″ wide by 72″ tall
Sliding Window
Sliding windows offer a sleek, modern aesthetic. Their horizontal orientation makes them wider than they are tall. They make a perfect choice for those appreciating expansive views and plenty of natural light. Pick sliding windows for spaces where you want a contemporary look and easy operation, such as kitchens or living rooms.
Popular Sizes
- 36″ wide by 24″ tall
- 60″ wide by 36″ tall
- 72″ wide by 48″ tall
Picture Window
Picture windows are fixed-pane windows designed to let in maximum light and showcase unobstructed views. They don’t open, which makes them more energy-efficient and easy to maintain.
There are many standard picture window sizes, but these are used as focal points in living rooms or large spaces with scenic outdoor views regardless of measurement. Adding transoms or flanking them with operable windows can enhance functionality without compromising the design.
Popular Sizes
- 36″ wide by 24″ tall
- 72″ wide by 48″ tall
- 96″ wide by 96″ tall
Casement Window
Casement windows hinged on one side and open outward and provide excellent ventilation and a tight seal when closed. Their design allows maximum airflow which makes them more energy-efficient and a smart choice for kitchens or bathrooms. They’re especially popular in regions with strong winds because of their secure locking mechanism.
Popular Sizes
- 28″ wide by 42″ tall
- 32″ wide by 60″ tall
- 36″ wide by 72″ tall
Awning and Hopper Windows
Awning windows are hinged at the top and open outward, providing ventilation even during light rain. This makes them great for areas like kitchens or bathrooms where airflow is essential. Hopper windows, in contrast, are hinged at the bottom and open inward, commonly used in basements due to their easy accessibility and space-saving design.
Popular Sizes
- Awning windows: 24″ wide by 24″ tall to 48″ wide by 36″ tall
- Hopper windows: 24″ wide by 18″ tall to 36″ wide by 30″ tall
Bay and Bow Windows
Bay windows are typically composed of three panels: a large fixed window in the center flanked by two smaller operable windows, often angled at 30 or 45 degrees. Bow windows, on the other hand, create a gentler curve by combining four or more windows.
Popular Sizes
- 36″ to 120″ wide
- 36″ to 72″ tall
Skylight Windows
Skylight windows can let in a lot of natural lighting despite limited wall space. It could also create a dramatic architectural feature. Because they’re installed on the roof, skylights allow natural light to flood into spaces like bathrooms, kitchens, or lofts, making them feel larger and more open. Ventilated skylights can also improve airflow, while fixed skylights focus solely on lighting.
While skylights require professional installation and careful sealing to prevent leaks, their aesthetic and functional benefits make them ideal if you want to maximize natural light.
Popular Sizes
- General skylight sizes: 14″ wide by 16″ tall, 72″ wide by 96″ tall
- Vented skylight models: 1 foot, 5.5″ wide by 3 feet, 1.5″ tall, 4 feet, 1.5″ wide by 6 feet, 1.5″ tall
- Fixed skylight models: 2 feet, 2.5″ wide by 2 feet, 6.5″ tall, 3 feet, 8.75″ wide by 3 feet, 10.25″ tall
Window Sizes by Room
Different rooms require windows that suit specific needs, such as safety, ventilation, and lighting. The right window size for each room in your home depends entirely on what you want for functionality and/or style.
Standard Bedroom Window Sizes
Windows in bedrooms often serve a dual purpose: providing natural light and acting as emergency escape routes. To meet egress requirements, windows must have a net clear opening of at least 5.7 square feet, with a minimum width of 20 inches and a minimum height of 24 inches. These standards ensure you can have a safe and easy way to exit the home should an emergency happen.
Popular Sizes
- 24″ wide by 36″ tall
- 28″ wide by 54″ tall
- 28″ wide by 66″ tall
- 28″ wide by 70″ tall
- 34″ wide by 46″ tall
Kitchen Window Sizes
Kitchen windows need to balance practicality with style, particularly when placed over sinks or counters. Casement windows are ideal because they swing outward, making them easy to open and close without straining. Sliding windows also give your kitchen a modern finish.
Popular Sizes
- 24″ wide by 72″ tall
- 30″ wide by 48″ tall
- 30″ wide by 60″ tall
- 30″ wide by 72″ tall
- 36″ wide by 48″ tall
Bathroom Window Sizes
In bathrooms, privacy is the absolute priority. For this reason, bathroom windows are typically smaller and strategically placed. Awning or frosted-glass casement windows are common choices because they offer privacy while allowing natural light and ventilation. Building codes don’t require bathroom windows, but proper ventilation is necessary, either through a window or an exhaust fan.
Popular Sizes
- 24″ wide by 36″ tall
- 24″ wide by 48″ tall
- 36″ wide by 36″ tall
Basement Egress Window Sizes
Basement windows are often used as emergency exits, so they have to comply with International Building Code (IBC) standards. The code specifies that egress windows must have a minimum net clear opening of 5.7 square feet to allow safe escape. They should be at least 20 inches wide and 24 inches tall, with a sill height of no more than 44 inches from the floor.
Popular Sizes
- 36″ wide by 36″ tall
- 48″ wide by 36″ tall
- 48″ wide by 48″ tall
Custom vs. Standard Window Sizes
Standard window sizes are the go-to choice for most homeowners due to their affordability, availability, and ease of installation. Designed to fit common rough openings, they are perfect for homes built within the last few decades.
Older homes or unique architectural designs are a different story. They require custom window sizes. These windows provide an exact fit for irregular openings without modifying walls but come at a higher price.
If your place has unique shapes or sizes, custom windows ensure a precise fit and preserve the home’s character. While they’re more expensive, they can be worth it for a seamless look and functionality. Consulting a professional can help you weigh the costs and benefits.
What Size Window Do I Need?
Shopping for the right window size means considering your home’s design, the room’s purpose, and local building codes. Bedrooms require egress-compliant windows for safety, like double-hung windows, which combine ventilation and easy operation. Meanwhile, picture windows in living rooms create stunning focal points and flood spaces with natural light.
You also need to think about your room’s specific needs. A kitchen window should offer ventilation, while bathroom windows prioritize privacy with frosted or textured glass. Accurate measurements are crucial to ensure the window fits snugly. Measure the width and height of the rough opening at multiple points and use the smallest dimensions.
Finally, you don’t want to be penalized for not following building codes. If you’re having doubts about the right size for your space, working with a professional like Mad City Windows can help you balance functionality, style, and compliance.
Where to Order Standard Size Windows?
Standard window sizes are widely available through reputable manufacturers, home improvement stores, and local suppliers. You can easily find options that fit most common openings.
That said, finding the right windows is best left to the experts. Proper measurements, understanding building codes, and ensuring proper installation can feel overwhelming, especially for older homes with unique requirements. This is where working with professionals can make all the difference.
At Mad City Windows, we provide expert guidance to help you choose the right size and style and ensure a seamless fit and installation. If you have doubts about your next steps or want advice tailored to your home, call us for a consultation.
FAQ
Do Windows Have a Standard Size?
Yes, standard window sizes are designed to fit common rough openings in homes. These pre-set dimensions make the installation process faster, more affordable, and widely accessible for most homeowners compared to custom windows.
What Is the Minimum Size Window for a Bedroom?
To meet egress safety codes, bedroom windows must provide a minimum clear opening area of 5.7 square feet (applies to all windows above ground level). You can typically opt for 24 inches by 20 inches. However, make sure to check your state’s code.
What Is the Average Size of a Bedroom Window?
The most common bedroom window sizes include 24 inches by 36 inches and 28 inches by 54 inches. These dimensions provide ample natural light and ventilation while complying with standard building codes for egress windows.
What Is the Average Size of a Kitchen Window?
Standard window sizes for kitchens vary based on placement and style, but they often range from 24 inches by 36 inches to 30 inches by 40 inches.
What Is the Standard Size of a Double-Hung Window?
Double-hung windows typically range from 24 inches by 36 inches to 48 inches by 72 inches. Their versatile design and operable sashes make them a popular choice for bedrooms, living rooms, and other areas.
What Is the Minimum Size for a Casement Window?
They start as small as 18 inches wide by 18 inches tall, making them ideal for compact spaces. Larger sizes, like 24 inches by 36 inches, are often used in kitchens or bathrooms for added ventilation.
How Do I Know My Window Size?
To determine your window size, measure the width and height of the rough opening. Take window measurements at multiple points and record the smallest window dimensions to make sure the window fits just right.

